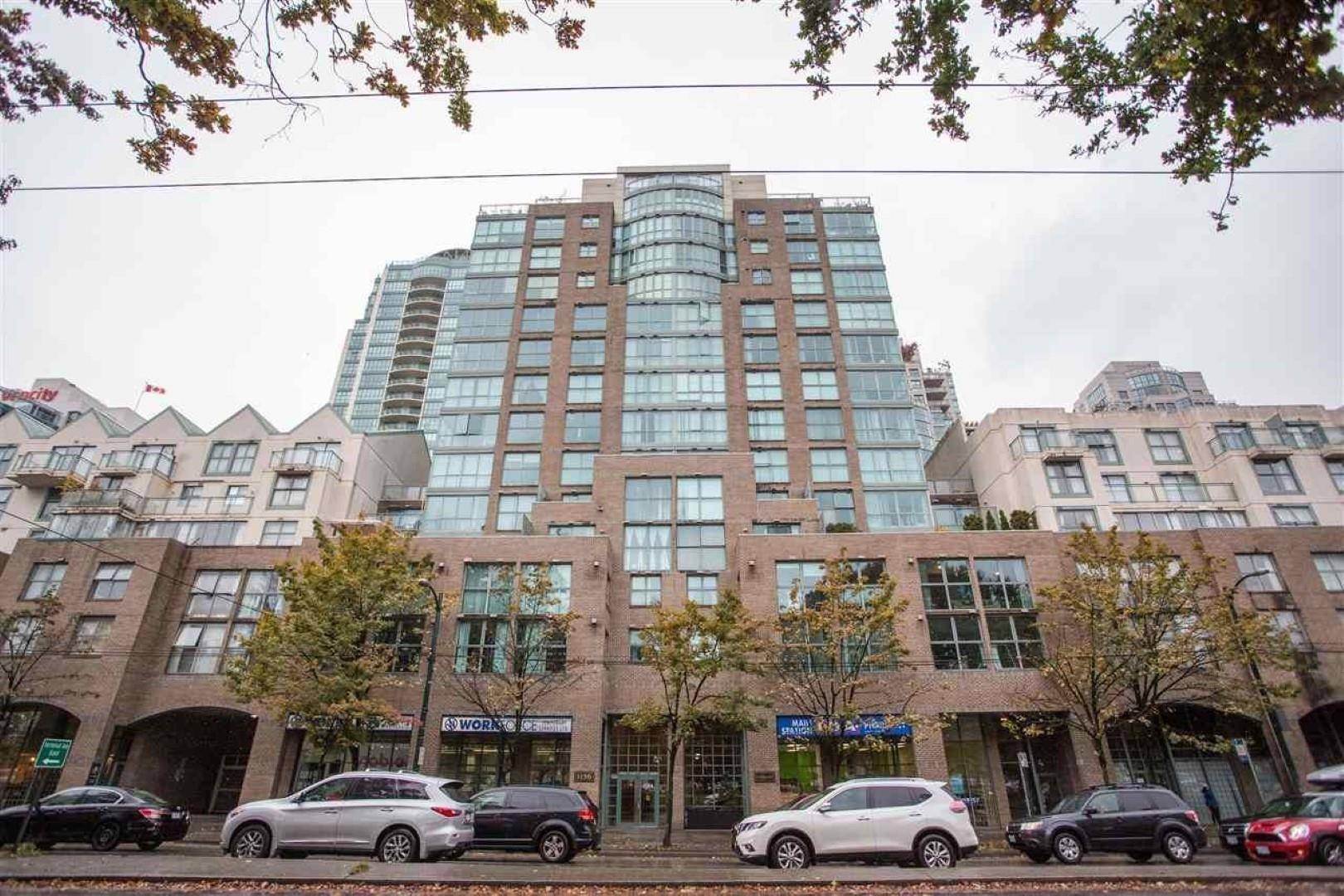1159 Main ST #803 Vancouver, BC V6A 4B6
3 Beds
2 Baths
1,310 SqFt
OPEN HOUSE
Sat Jun 14, 2:00pm - 4:00pm
UPDATED:
Key Details
Property Type Condo
Sub Type Apartment/Condo
Listing Status Active
Purchase Type For Sale
Square Footage 1,310 sqft
Price per Sqft $754
Subdivision City Gate 2
MLS Listing ID R3013040
Bedrooms 3
Full Baths 2
Maintenance Fees $846
HOA Fees $846
HOA Y/N Yes
Year Built 1992
Property Sub-Type Apartment/Condo
Property Description
Location
Province BC
Community Downtown Ve
Area Vancouver East
Zoning CD-1
Rooms
Kitchen 1
Interior
Interior Features Elevator
Heating Baseboard, Electric
Flooring Mixed
Fireplaces Number 1
Fireplaces Type Gas
Exterior
Exterior Feature No Outdoor Area
Pool Indoor
Utilities Available Community, Electricity Connected, Natural Gas Connected, Water Connected
Amenities Available Exercise Centre, Recreation Facilities, Sauna/Steam Room, Caretaker, Trash, Management, Sewer, Snow Removal, Water
View Y/N Yes
View Downtown and Mountains
Accessibility Wheelchair Access
Total Parking Spaces 2
Garage Yes
Building
Story 1
Foundation Concrete Perimeter
Sewer Public Sewer, Sanitary Sewer
Water Public
Others
Restrictions No Restrictions
Ownership Freehold Strata






