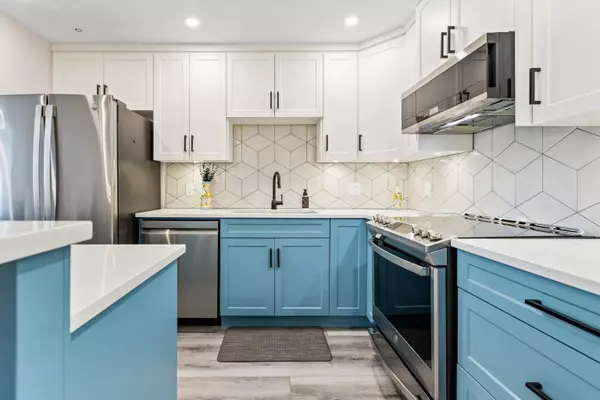19131 Ford RD #110 Pitt Meadows, BC V3Y 2R5
2 Beds
2 Baths
1,256 SqFt
OPEN HOUSE
Sun Jul 27, 2:00pm - 4:00pm
UPDATED:
Key Details
Property Type Condo
Sub Type Apartment/Condo
Listing Status Active
Purchase Type For Sale
Square Footage 1,256 sqft
Price per Sqft $545
Subdivision Woodford Manor
MLS Listing ID R3030561
Style Ground Level Unit
Bedrooms 2
Full Baths 2
Maintenance Fees $540
HOA Fees $540
HOA Y/N Yes
Year Built 1995
Property Sub-Type Apartment/Condo
Property Description
Location
Province BC
Community Central Meadows
Area Pitt Meadows
Zoning APT
Direction South
Rooms
Kitchen 1
Interior
Interior Features Elevator
Heating Electric, Natural Gas
Flooring Tile, Vinyl
Fireplaces Number 1
Fireplaces Type Gas
Appliance Washer/Dryer, Dishwasher, Refrigerator, Stove
Laundry In Unit
Exterior
Exterior Feature Private Yard
Fence Fenced
Community Features Adult Oriented, Shopping Nearby
Utilities Available Electricity Connected, Natural Gas Connected, Water Connected
Amenities Available Bike Room, Trash, Gas, Hot Water, Management
View Y/N Yes
View PATIO GARDEN OASIS
Roof Type Other
Accessibility Wheelchair Access
Porch Patio
Total Parking Spaces 2
Garage Yes
Building
Lot Description Central Location, Recreation Nearby
Story 1
Foundation Concrete Perimeter
Sewer Public Sewer, Sanitary Sewer
Water Public
Others
Pets Allowed No
Restrictions Pets Not Allowed,Rentals Allwd w/Restrctns
Ownership Freehold Strata






